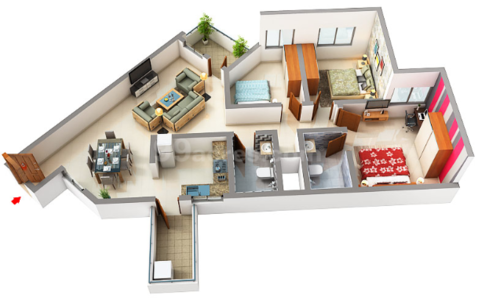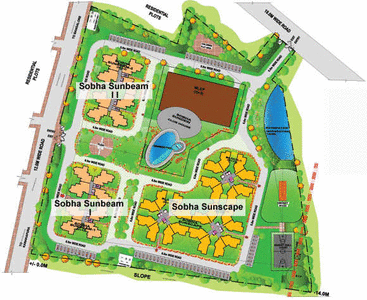Sobha Sunscape is an completed project of Sobha Developers Pvt Ltd. It offers huge choice for 2 bhk and 3 bhk apartments in an area ranging between 1276 sq ft to 1563 sq ft. It is spread over 9 acres of land with 362 apartments in total. Located at Off Kankapura Road in Bangalore and 15 floors in total. It offers modern amenities like swimming pool, squash court, clubhouse, Badminton court, Cricket pitch, ATM and many more. There are Superior quality ceramic tile flooring and skirting, high quality ironmongery and fittings for all doors. There are 3 lifts in each block with a capacity of 8 and 16 passengers. It has designer landscaping and well-equipped clubhouse on membership. Sobha Developers is a well-known developer currently working hard and with full dedication to create an awesome residential project named Sobha Sunscape. They are one of the leading real estate developers in Bangalore. Mr P. N. C. Menon founded Sobha Group in the year 1995. They have the vision to transform the way people perceive quality. This group has successfully created 52 residential projects, 13 commercial projects and 179 contractual projects covering 39.90 million sq. ft. of area in 20 cities across India. In 2006, Sobha went public through its initial public offering in 2006, an event that created history when the issue got oversubscribed a record 126 times. They focus on residential and contractual projects. It is an ISO 9001 certified company.
- Ground plus 14/ 15 storied RCC framed structure with concrete block masonry walls
- Car parking: Covered and open surface parking
- Superior quality ceramic tile flooring and skirting
- Plastic emulsion paint for walls
- OBD for ceiling
- Superior quality ceramic tile flooring and skirting
- Plastic emulsion paint for walls
- OBD for ceiling
- Superior quality ceramic tile flooring
- Superior quality ceramic wall tiling upto lintel level
- False ceiling with grid panels
- OBD for ceiling for apartments on top floor
- Superior quality ceramic tile flooring
- Superior quality ceramic tiling upto lintel height
- OBD for ceiling
- Cement concrete for treads and risers
- MS handrail
- Textured paint for walls
- Ceramic tile flooring and skirting
- Textured paint for walls
- OBD for ceiling
- Granite coping for parapet
- Superior quality ceramic tile flooring and skirting
- Granite coping for parapet with MS pipe top rail
- OBD for ceiling
- All walls painted in textured paint
- Main door of lacquered melamine finished natural wood frame and architraves
- Shutters with both side Masonite skin
- Internal doors of lacquered melamine finished natural wood frame and architraves
- Shutters with both side Masonite skin
- High quality ironmongery and fittings for all doors
- Toilet door having lacquered frame and architraves
- Shutters with Masonite skin on the external side and laminate on the internal side
- All other external doors to be manufactured in specially designed aluminum extruded frames and shutter with panels
- Heavy duty aluminum glazed sliding windows made from specially designed and manufactured sections
- Total number of lifts in each block: 3 number
- Lift capacity: 2 numbers of 8 passengers and 1 number of 16 passenger lift
The center of India's tech industry, Bangalore has a positive real estate market. The city is located in southern India on the Deccan Plateau and is the fifth most populous urban agglomeration in India. Presence of IT industries and a number of startups make it a forefront of the IT industry in India. The positivity in the real estate market can be attributed to the establishment of IT industries embarking new job opportunities in the city. This allows a number of professionals to move in the city creating a demand especially in the residential real estate market.
Other factors attributing to this real estate scenario are presence of good infrastructure giving ease connectivity, education and healthcare facilities and the weather conditions.















